North Manchester General Hospital (NMGH) is at the heart of an exciting vision to improve health and wellbeing for local people over the next 10 to 15 years.
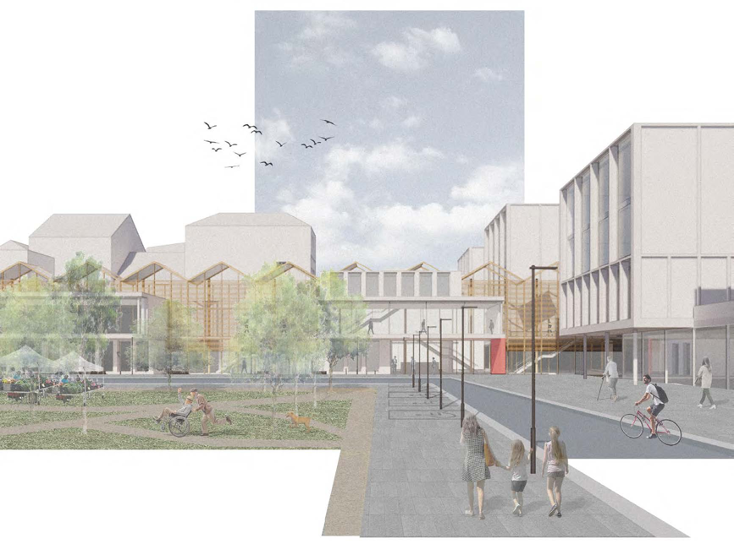
Together we aim to build a new high quality and sustainable civic campus where people will want to get well, learn and work.
It will provide a focal point for the community, with integrated health and social care facilities, high-quality new homes, and access to better education and training alongside more inviting public open spaces.
This transformational development will effect generational change for the North Manchester community, creating new jobs, promoting healthy lifestyles, developing skills and contributing to a zero-carbon environment for the benefit of the local neighbourhood and beyond.
Our proposals include:
- A new acute hospital providing modern, best-in-class healthcare facilities, embracing integration, innovation and technology.
- A modern mental health hospital offering a high quality and effective care environment (New Park House development).
- A wellbeing hub to deliver integrated community-based care and wellbeing services, responding to the specific needs of the local population. This will become a destination for the local community through the variety of services it offers, combined with meeting spaces and a community café.
- An education hub to support training for healthcare staff and to maximise employment opportunities for local community.
- A new residential community focused on keeping people well at home. The housing will be diverse and could include key worker accommodation, social housing, stepdown care, and extra care.
- New high-quality commercial space with a focus on healthy ageing and providing flexible accommodation suited to companies in different stages of evolution. This space will support and inspire innovation and enable businesses to locate and expand in North Manchester, benefiting local employment.
- A village green. This will be a high quality outdoor space, acting as a focal point for the Campus, and a vital connection to the local neighbourhood.
This is an exciting step forwards for the future of North Manchester General Hospital. We look forward to working with you to develop plans for the regeneration of the site and to improve the health of the communities we serve.
We will add more information to this website as the project develops and you can contact us at nmredevelopment@mft.nhs.uk
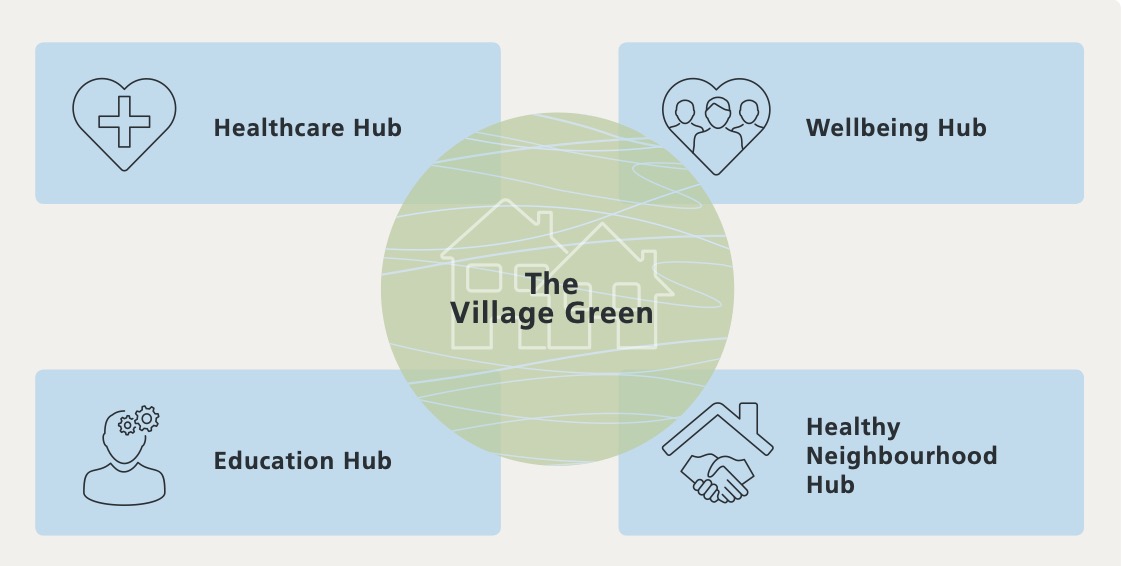
Why do we need to redevelop the hospital site?
The current NMGH site is in need of radical redesign and investment to enable high quality services and a modern, joined up and integrated care system. Independent assessments have identified that over 70% of the existing estate is in desperate need of rebuilding.
NMGH is vitally important as the principal healthcare facility for North Manchester. It also provides employment to over 2,000 people, many of whom live locally. It is located at the heart of the community of Crumpsall. As part of the redevelopment there is an opportunity to broaden the use of the site to benefit its local community and people across North Manchester.
The redevelopment of the hospital is a key part of growing the North Manchester economy and meeting many of the strategic objectives of the city. This project contributes to the wider regeneration of North Manchester, with links to existing initiatives such as the Abraham Moss Centre and the Northern Gateway residential development and renewal programme.
The potential local and city-wide benefits of the redevelopment are:
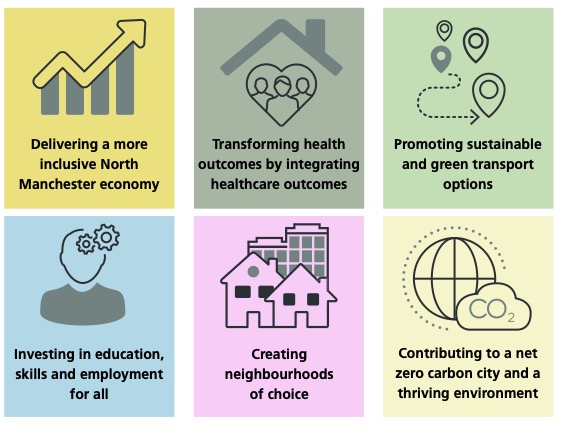
What happens next?
Partners including Manchester City Council (MCC), Manchester Health and Care Commissioning (MHCC), Manchester University NHS Foundation Trust (MFT) and Greater Manchester Mental Health NHS Foundation Trust (GMH) are all collaborating to deliver this exciting vision for a once in a generation change.
MFT is leading a process with partner organisations to develop a draft Strategic Regeneration Framework or SRF. The SRF is a critical document which will set out the blueprint for the redevelopment of the hospital site over the next 10-15 years. It will reflect the vision and aspirations for the site, and the aim is to share the draft SRF with the MCC Executive Committee as a draft in November 2020.

Introducing the Strategic Regeneration Framework
We have reached an exciting stage in our plans for a once in a generation, transformational change at North Manchester General Hospital (NMGH), through the development of a draft Strategic Regeneration Framework or SRF. The SRF that we’re working on is a critical document which will set out the blueprint for the redevelopment of the hospital site over the next 15 years.
As part of this public consultation on the New Park House development, we would like to introduce the SRF and the vision for the whole hospital site and tell you more about how the plans for a modernised mental health facility forms part of that vision.
What is the vision?
“Together we aim to build a new high quality and sustainable civic campus where people will want to get well, learn, and work.
It will provide a focal point for the community, with integrated health and social care facilities, high-quality new homes, and access to better education and training alongside more inviting public open spaces.
This transformational development will effect generational change for the North Manchester community, creating new jobs, promoting healthy lifestyles, developing skills and contributing to a zero-carbon environment for the benefit of our local neighbourhood and beyond.”
How do the New Park House proposals fit in with the site redevelopment plans?
The New Park House Development proposals form an early phase of the redevelopment of the NMGH site.
The emerging masterplan and the key ‘guiding principles’ for the redevelopment relating to development zones, amount of development, building heights, architecture, blue and green infrastructure, maximising visual and sustainable travel will be brought together in the draft Strategic Regeneration Framework.
GMMH and Manchester University NHS Foundation Trust (MFT) are working together collaboratively on the redevelopment plans which have involved considering the best location for the New Park House development. Delivery of this significant proposal will mean the relocation of some support functions and departments into temporary accommodation to minimise disruption to vital hospital functions and services.
The joining up of hospital services, mental health, intermediate and community services, and primary care in one location will help these services to work in tandem and aid the smooth transfer of patients from one part of the system to another. This will offer local people tailored services that will enable them to get well and stay well. Such services will help address the longstanding health inequalities in local communities in North Manchester.
Redevelopment of the hospital site should deliver a range of facilities and land uses whose co-location and integration should facilitate the highest level of medical care. This is an unparalleled opportunity to build a modern healthcare environment which should not only serve the hospital and patients but also the wider community in Crumpsall and North Manchester.
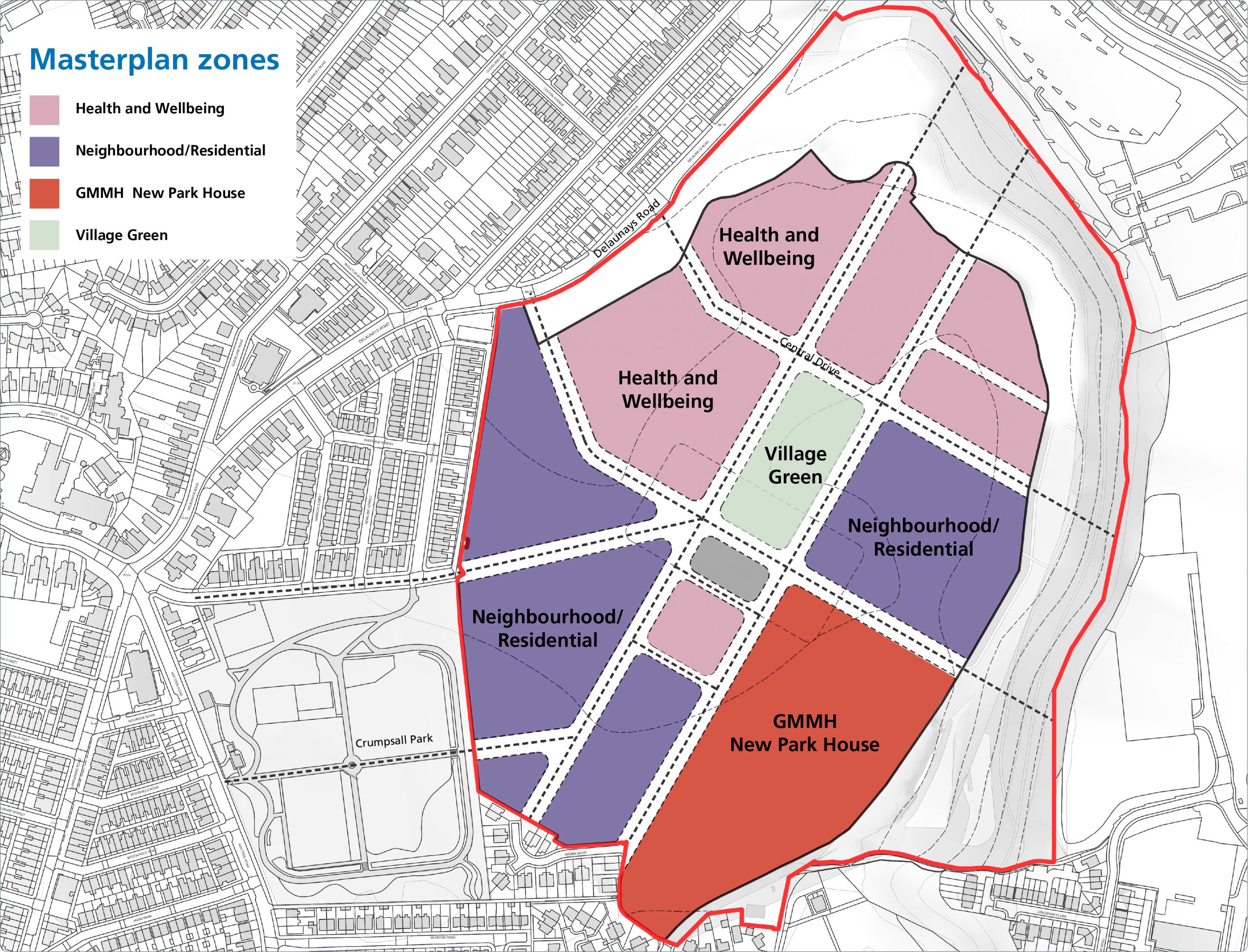
Enabling works (Temporary office accommodation)
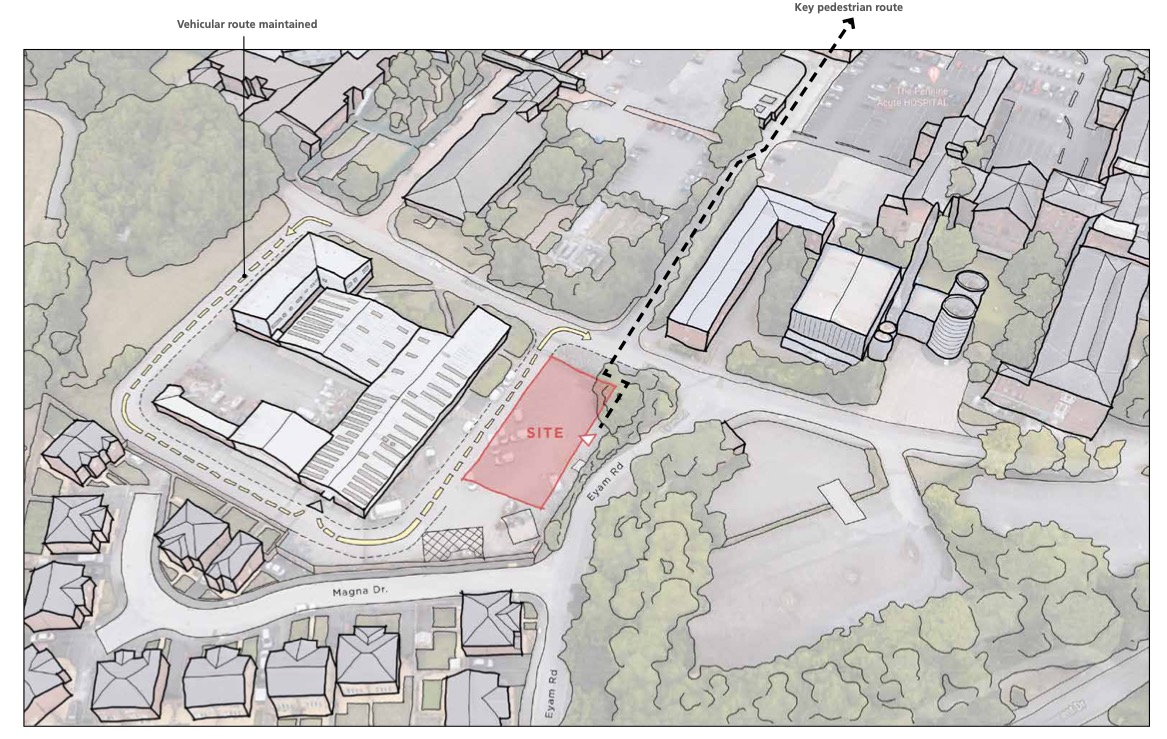
Delivery of the site redevelopment programme will require some early enabling works to take place on the hospital site.
We have recently submitted a planning application to Manchester City Council for permission to put in place a temporary office building on Eyam Road. The location is shown on the plan above.
The temporary office building will enable us to house hospital administrative staff whilst we activate our longer term redevelopment plans. This will help us to manage any disruption to services through the redevelopment of the wider hospital site and meaningfully transform the site for the benefit of our local communities.
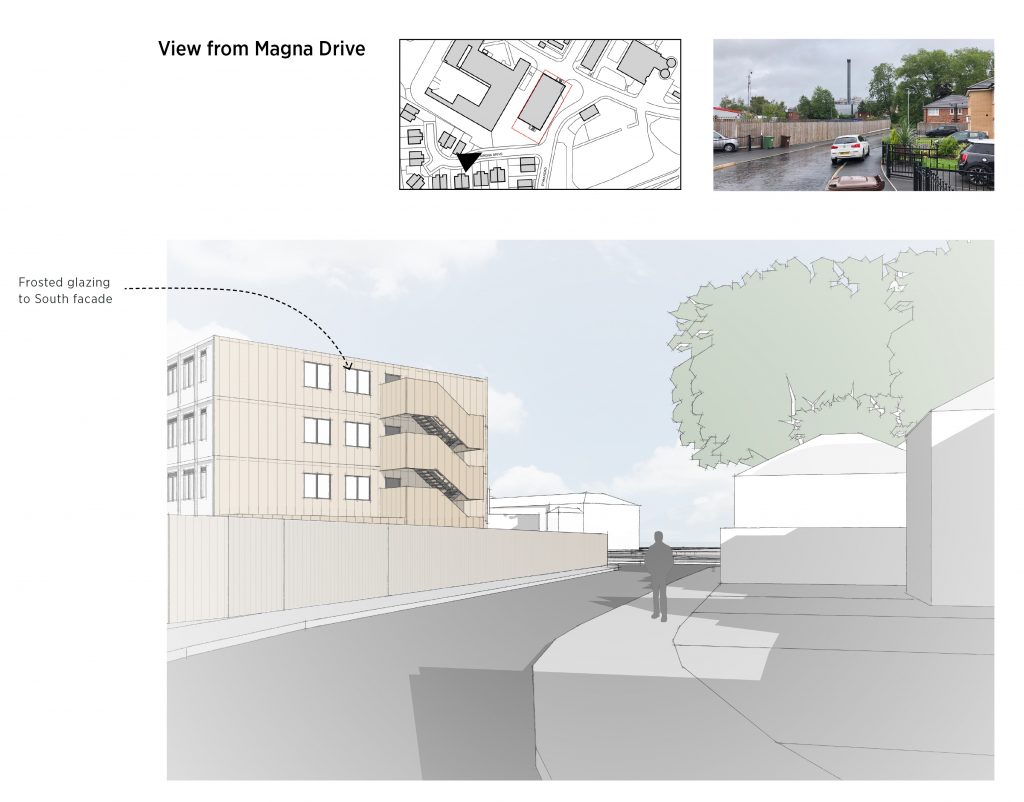
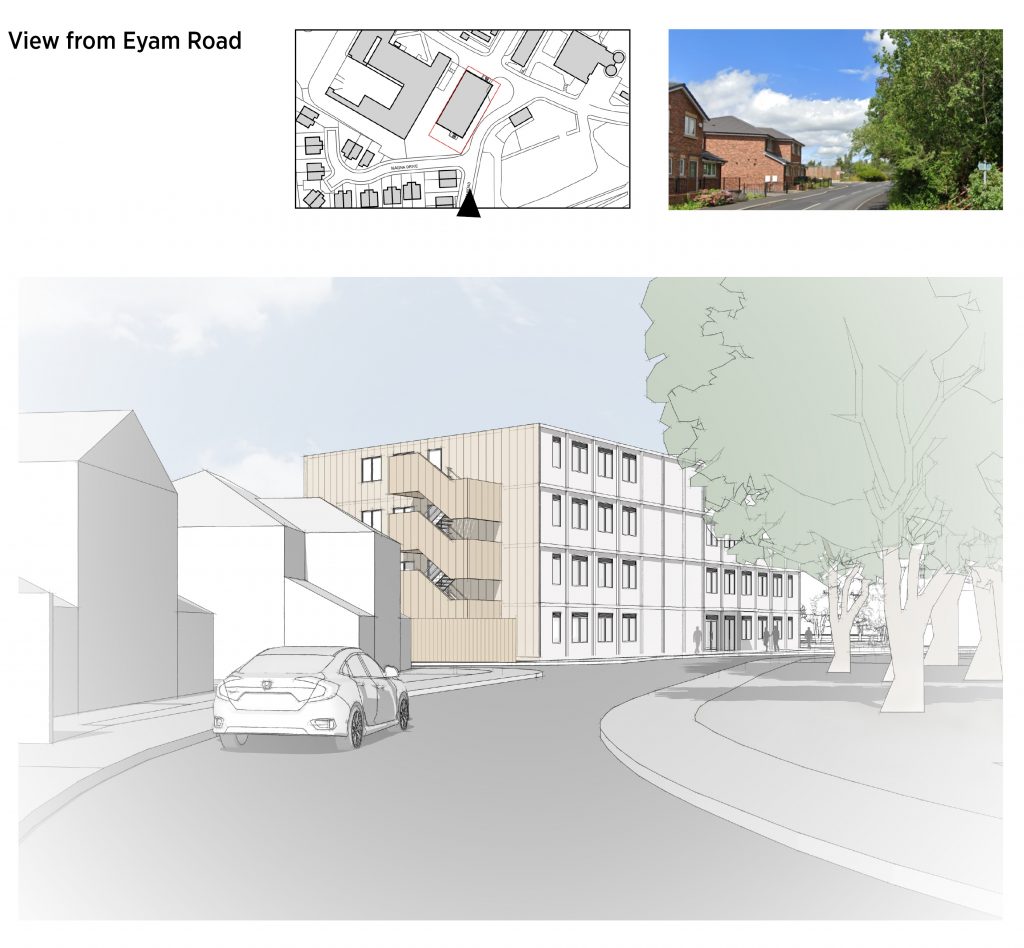
What do the plans include?
The temporary office building is ‘modular’ or ‘prefabricated’ off-site. This means that the installation process can happen relatively quickly and with minimum disruption. The temporary office building is planned at 4-storeys in height and scheduled to be in place by January 2021 for 5 years.
The temporary nature of the building means that the site can easily be returned to its existing use when there is no longer a need for the office accommodation.
There are no plans to change current vehicular access into the site, however a new footpath will be constructed for pedestrians. Staff using the temporary office facility will be encouraged to continue with their existing travel /parking arrangements.
Feedback
Thank you for taking the time to read about our plans and the early vision that we’re developing for the redevelopment of the hospital site.
Do you have any thoughts or ideas that you’d like to share?
Please email any feedback or comments to us at nmredevelopment@mft.nhs.uk