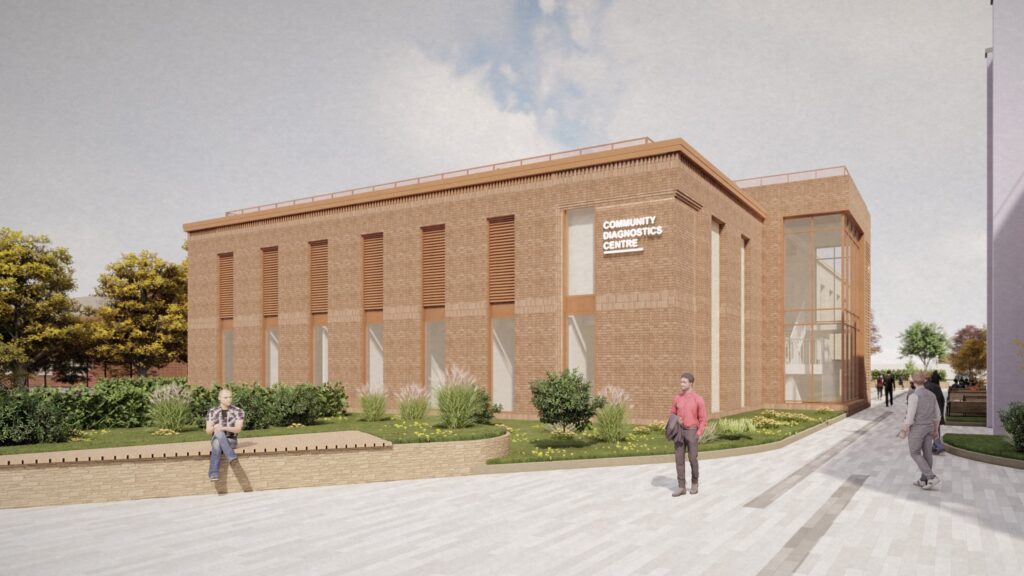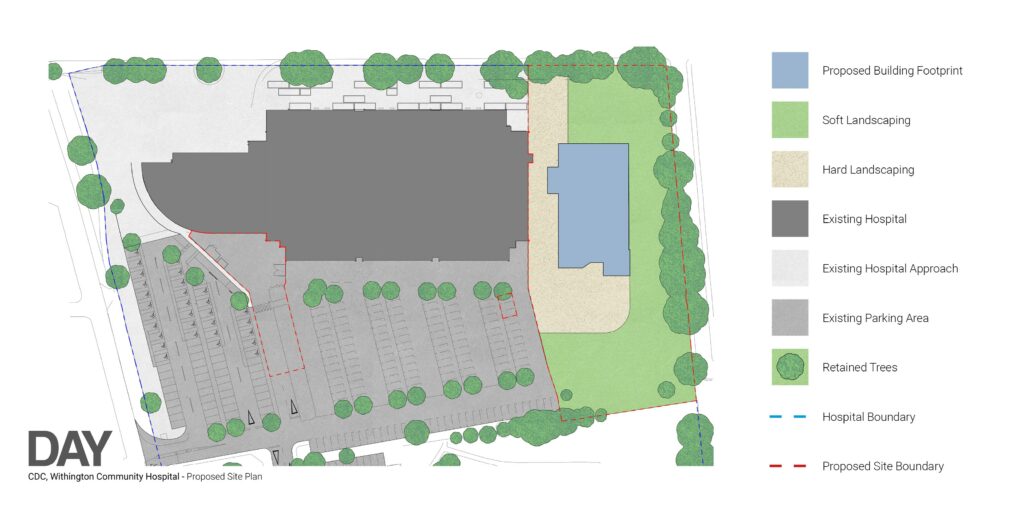
How will the CDC Programme work?
To deliver the CDC Programme in Manchester and Trafford, a “hub and spoke” model is proposed. The central hub, located at Withington, will deliver nationally set minimum diagnostic tests, with spokes providing additional capacity via a satellite location in Trafford.
Several new and additional diagnostic services have been added to Withington Hospital (MR, CT, X-Ray, echocardiogram etc), and the development of the CDC Hub will increase the delivery of endoscopy and cardiorespiratory services to complement the existing imaging service, reinforcing this site as the CDC Hub and as an “anchor institution”.
A further spoke location is planned for North Manchester, which will also offer cardiorespiratory, ophthalmology and Imaging, reflecting the health needs in the area.

Location
The new building has been sensitively designed to ensure appropriate separation from the adjacent housing and current hospital building.
The site is already fully integrated into the local health system with supporting digital infrastructure, which provides the support required for the delivery of the services. There is space within the overall footprint this development.

Design
The building has been sensitively designed to complement the existing hospital facility where possible. Its position and the material palette have considered both the local environment and architectural context, including:
- Red brick colour to assimilate with the existing hospital building and surrounding properties
- Framed feature windows and external louvres that follow a regular pattern to mimic the existing hospital facility
- Expanses of curtain walling to flood the reception spaces with natural light

Landscape
The new main arrival plaza at the building entrance will include 3 drop off bays and 6 accessible parking bays. The plaza has been designed to include raised planters and seating areas to give a green and attractive feel to the main approach. The plaza will be surfaced in a light natural block material to make the building stand out and highlight the entrance.
The proposed access road has been located adjacent to the main building to avoid the root zone of the trees and ensure no damage will occur to the trees. The location of the access road also maintains a buffer of the existing scrub to maintain a visible screen to the new build.
The existing scrub will be enhanced with additional planting and a hedge to further strengthen the screening elements in the final design.
 In this section
In this section
